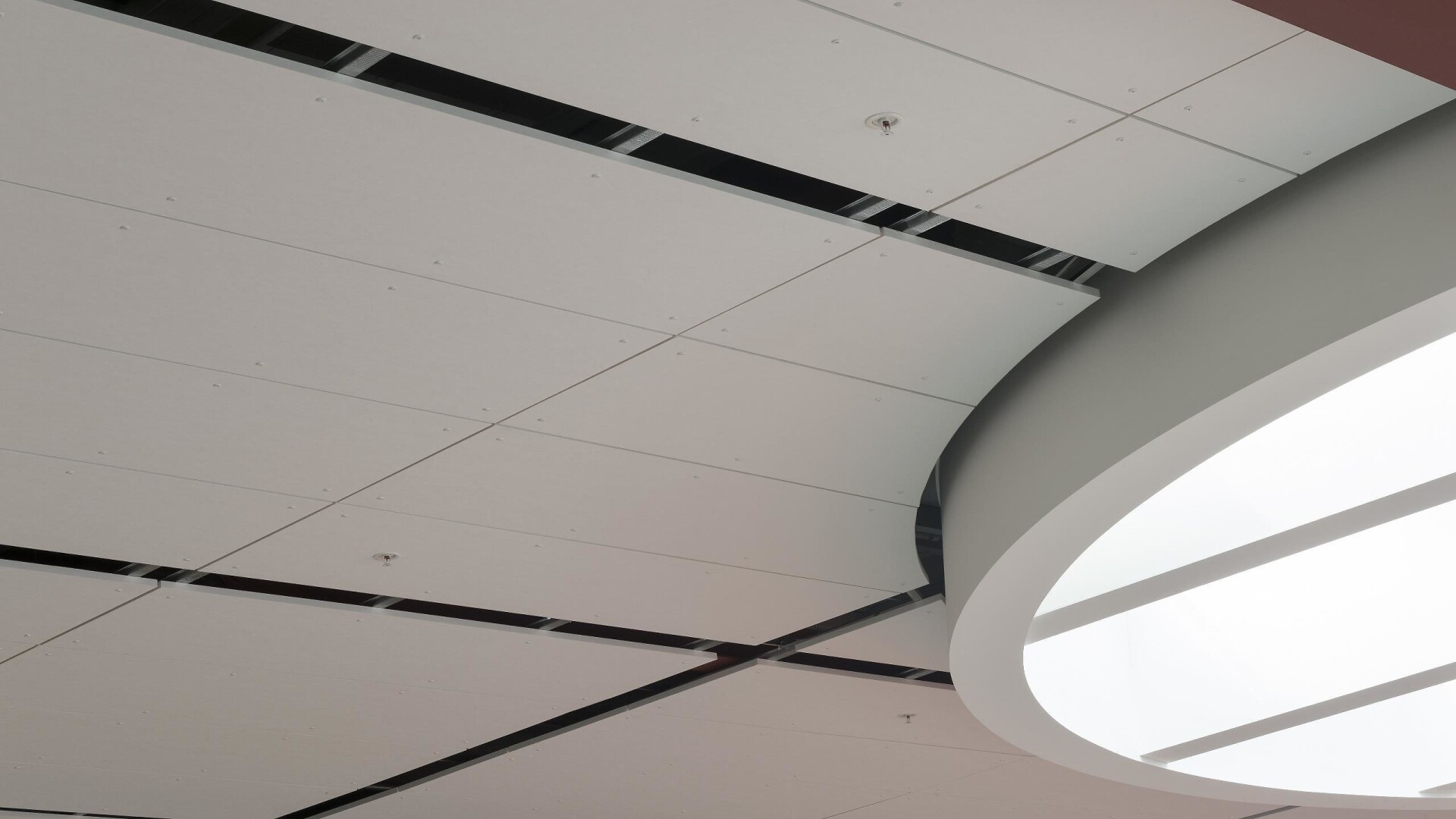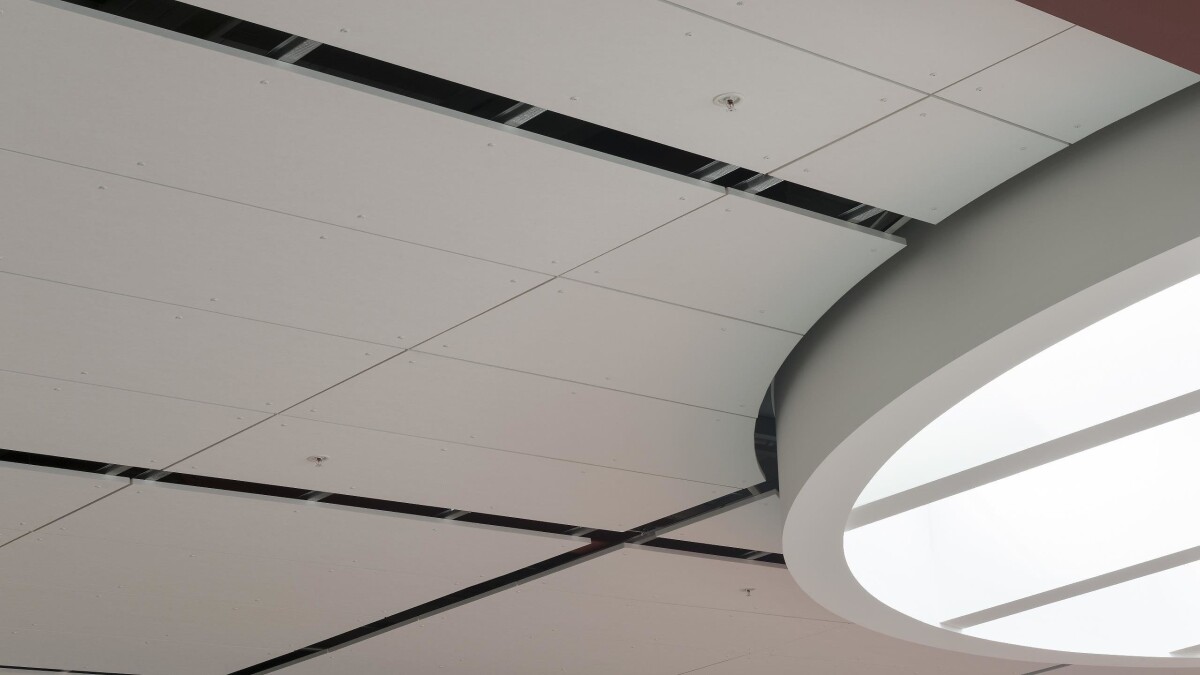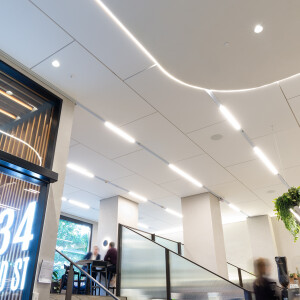B:HIVE Building, Smales Farm
Asona raises the ceiling in new concept, five-level office building.
The B:HIVE building offers innovation and ingenuity not only via its unique physical design and layout, but it also offers complete space and rent flexibility for tenants, says Paul Gunn, Smales Farm CEO.
The new premium 11,000m2, five-level The B:HIVE building at Smales Farm is set up to cater to changing client needs and can accommodate businesses with one to 200 or more employees.
BVN and Jasmax were joint architects on the project and BVN CEO James Grose says The B:HIVE interior was foremost created with flexibility in mind.
“The B:HIVE is conceived as a serviced community, an approach that is trending globally as workplaces become more integrated to lifestyle,” says Grose. “Therefore, the eye-catching reception is more like a concierge desk, ensuring that occupants and their guests experience a ‘hosted’ environment rather than a traditional serviced environment.
“The idea of a connected and collaborative workplace community is to foster opportunities to engage, collaborate and innovate,” says Grose.
“Natural ventilation is the primary air source for the building,” says the architect. Fresh air enters from the lower levels and travels up through the atrium to be drawn out through thermal chimneys on the perimeter of the floors. The B:HIVE’s smart building technology adjusts the angles of the intake louvres to optimise air flow.
With its large atrium, the open-plan top floor also required a sympathetic acoustic treatment that would control reverberation and facilitate the passive ventilation system.
To fit within the buildings substructure custom sized & locally manufactured 650 x 2400 mm Triton Cloud 25 acoustic panels were produced by Asona.
The Triton Cloud 25 panels were edge wrapped and screw fixed directly thorough the panels using white powder-coated screw and washers to the metal suspension in grouped clusters with an expressed negative to allow air flow.
While this creates a fairly unadorned utilitarian look, at the same time it also provides a relatively quiet backdrop that brings people, features and furnishings to the fore.




