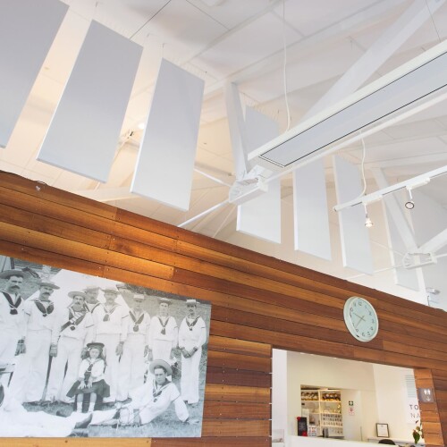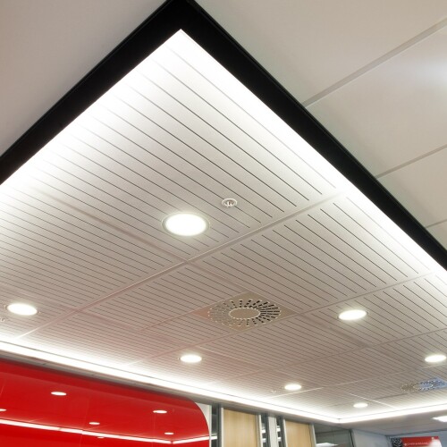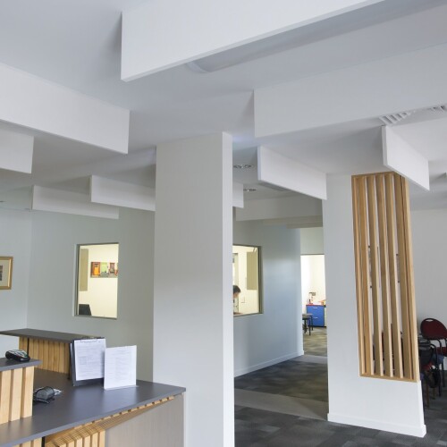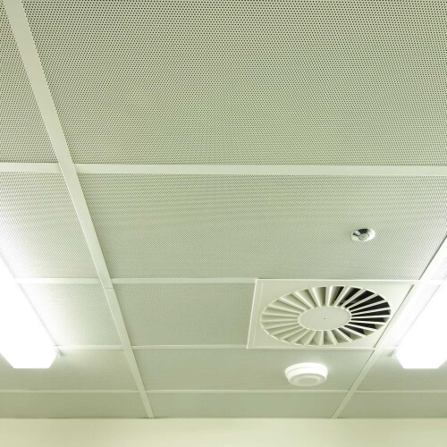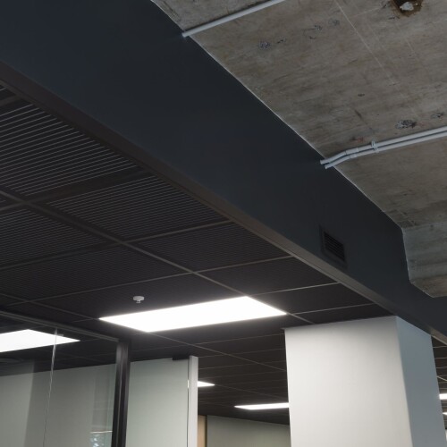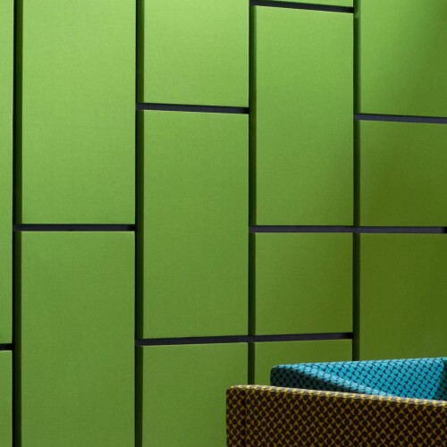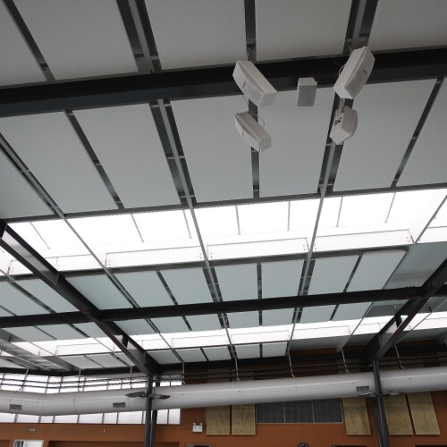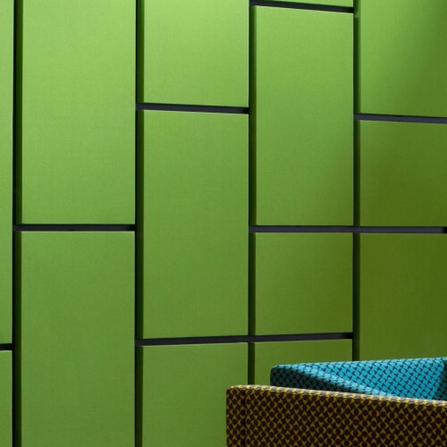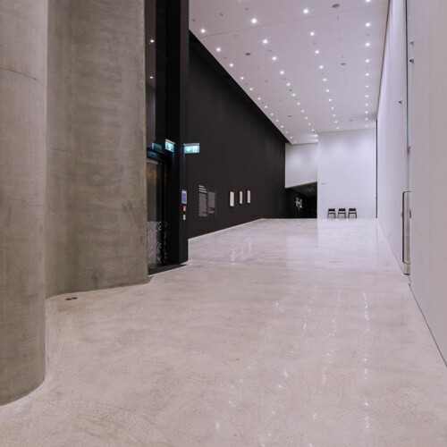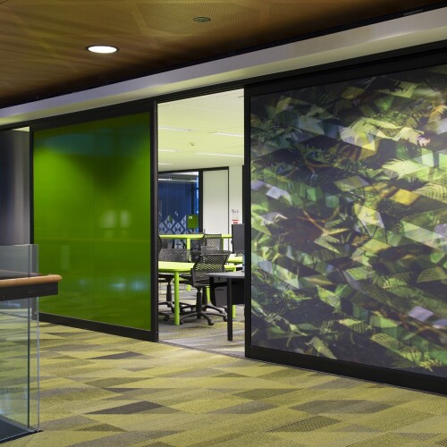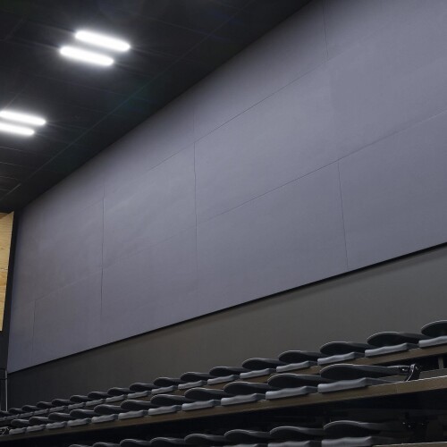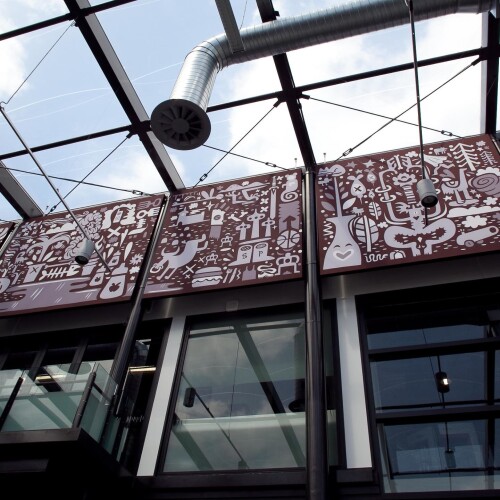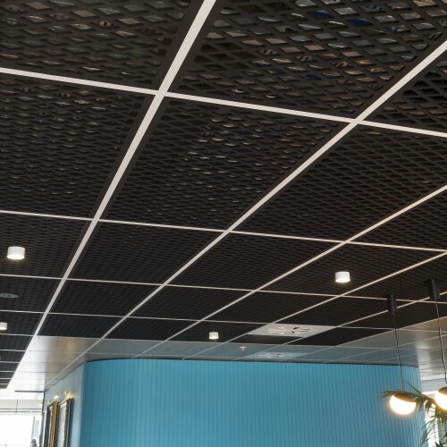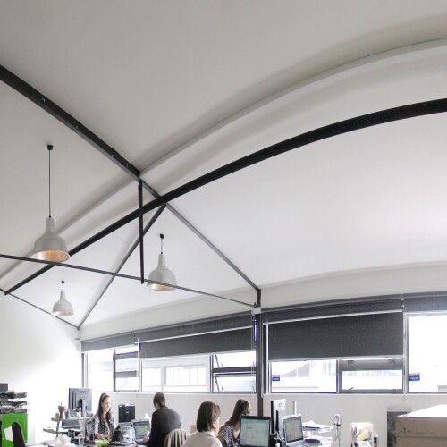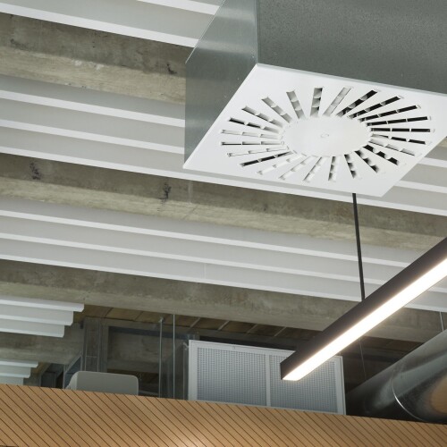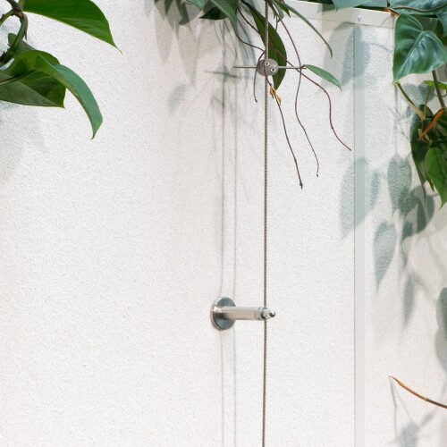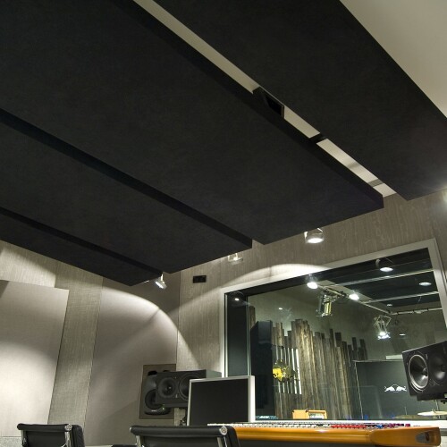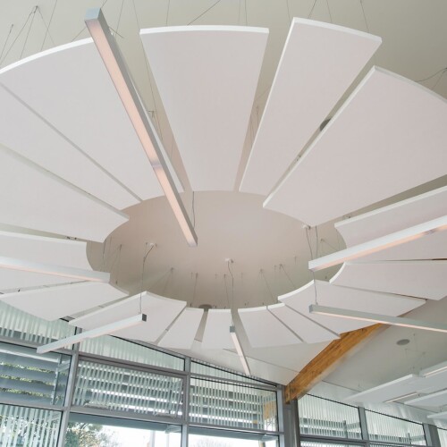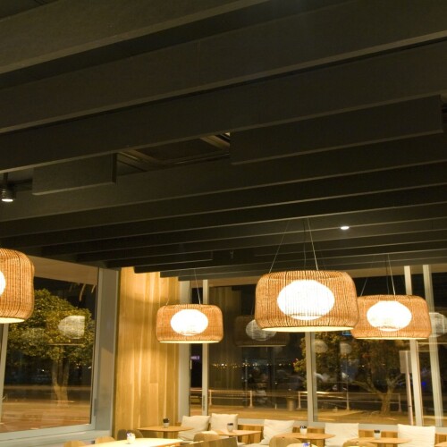High performance acoustic ceiling and wall solutions for any interior.

Ceilings
With varied designs and levels of sound absorption, our acoustic ceiling solutions are ideal for office, education, healthcare, recreation, retail and hospitality spaces.
Walls
From classrooms to meeting rooms, our acoustic wall solutions have diverse style and soundproofing qualities to reduce noise and improve comfort.
High NRC
When superior sound quality is paramount, you can rely on our range of high NRC rated acoustic products, suitable open-plan buildings, studios and more.

New Zealand-made
acoustic panels
Asona is where global standards meet homegrown ingenuity. We manufacture acoustic panels right here in New Zealand. By keeping it local, we support employment, reduce environmental impact and ensure your projects keep to schedule, free from the uncertainty of extended shipping times.
The benefits of our New Zealand made solutions go beyond convenience and sustainability, extending to the quality of construction. Our market-leading products create environments where comfort and productivity are interwoven into the design. Combining structural integrity, acoustic dynamics, and aesthetic appeal, our panels ensure your project reflects your high standards.
As leaders in our field, we focus on the bigger picture, always
looking for ways to do better for science, nature and community.
Partnering with the best in architecture and acoustic design

“Having a manufacturer that has control over its manufacturing process strongly benefits designers and sets them apart from the rest of their competitors.”
Logan Hooi, Architect
See our projects
Improving human connection and wellbeing through aesthetic and acoustic design.












