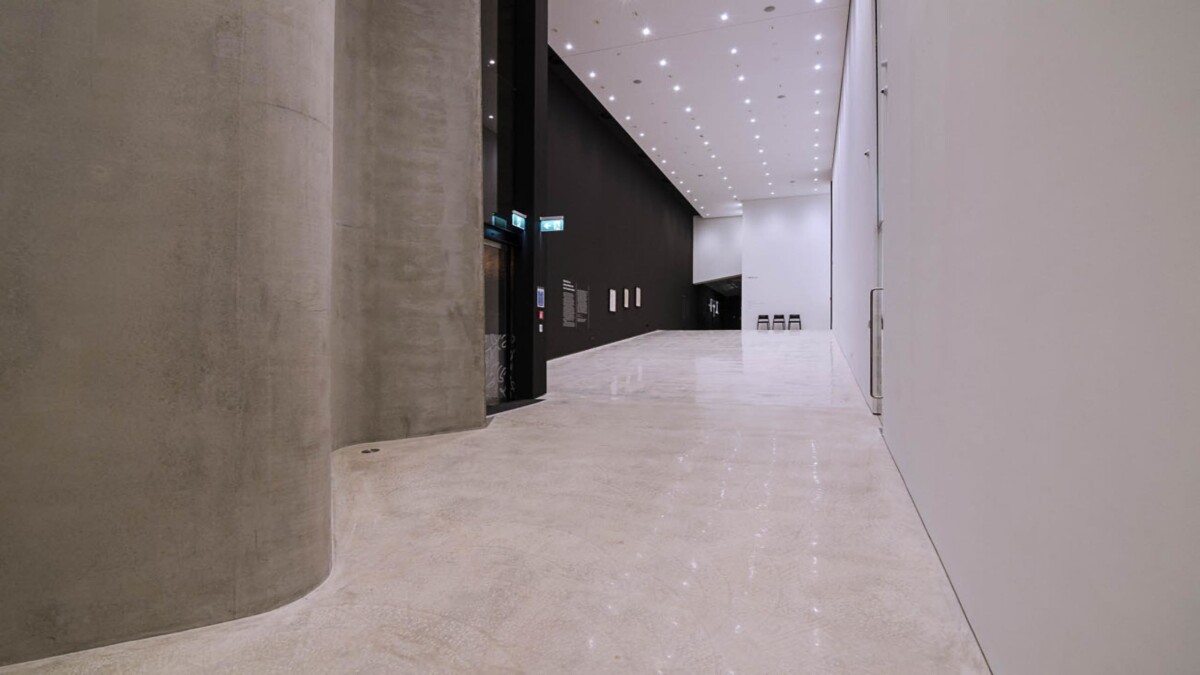
Len Lye Centre

The Len Lye Centre by Pattersons Architects is designed to fulfil multiple requirements.
Related Projects
Explore case studies from similar projects carried out using Asona products.


Explore case studies from similar projects carried out using Asona products.