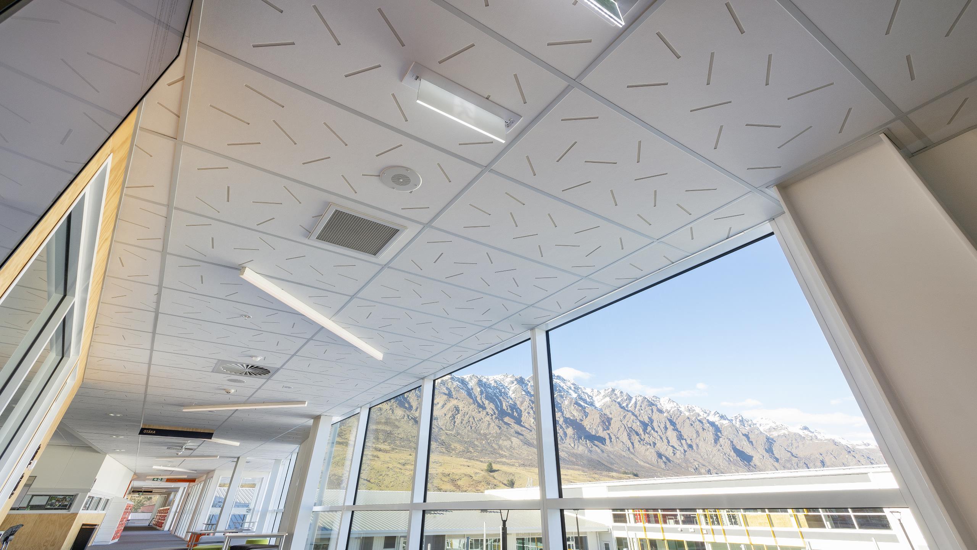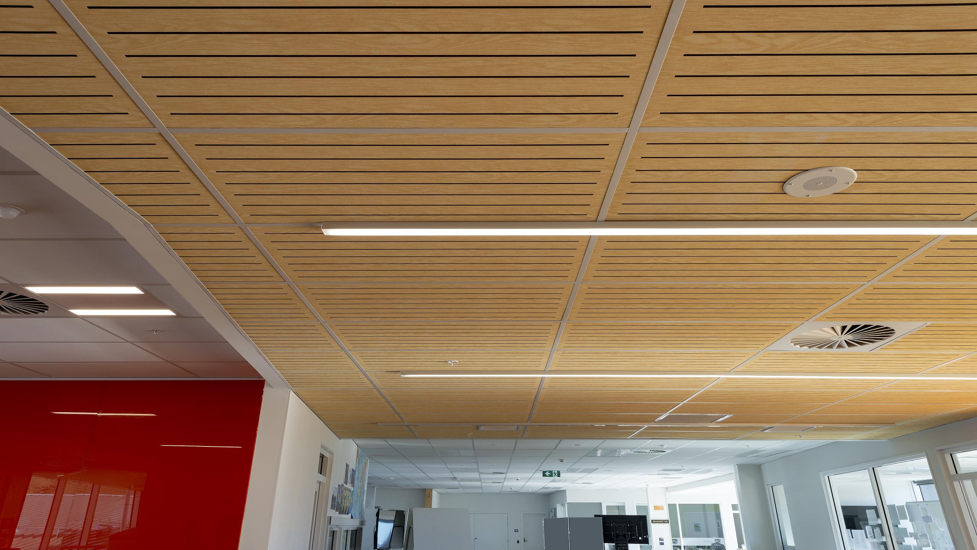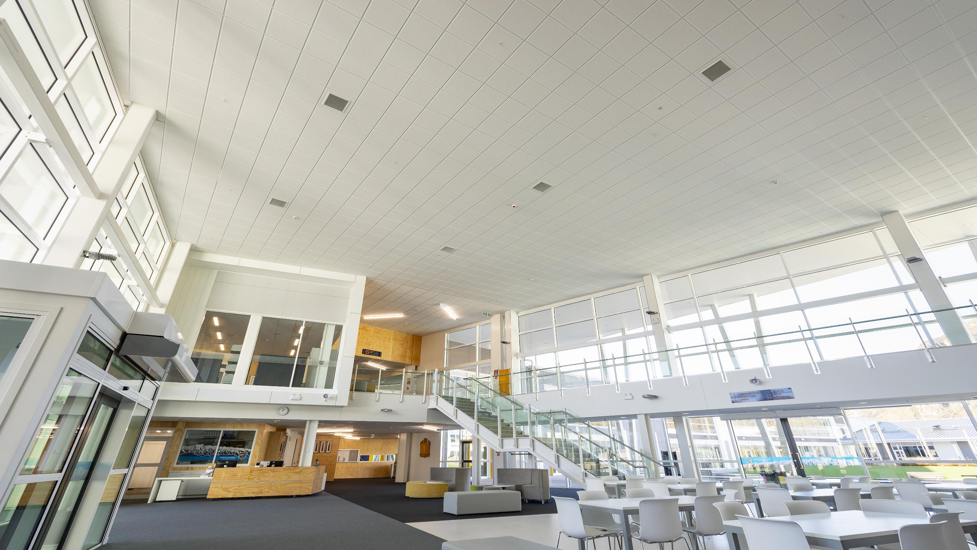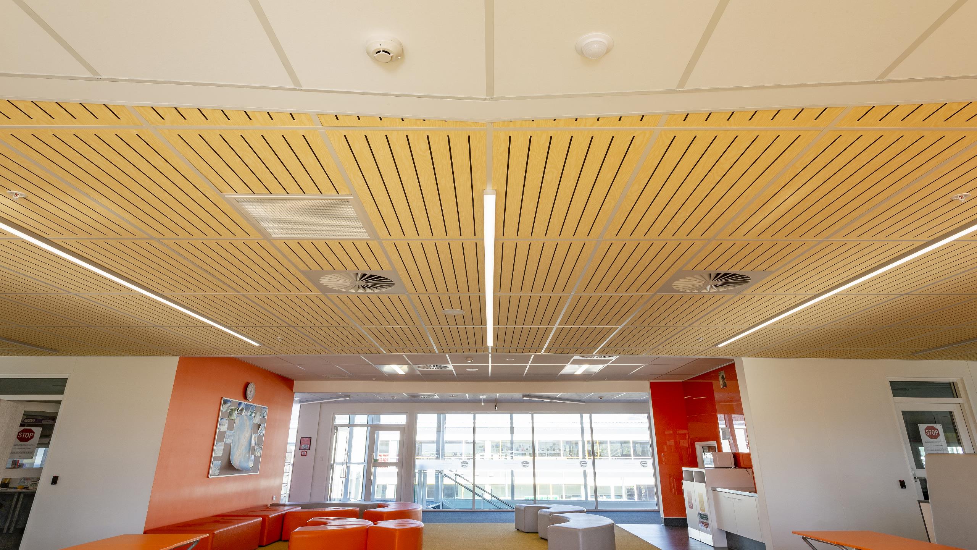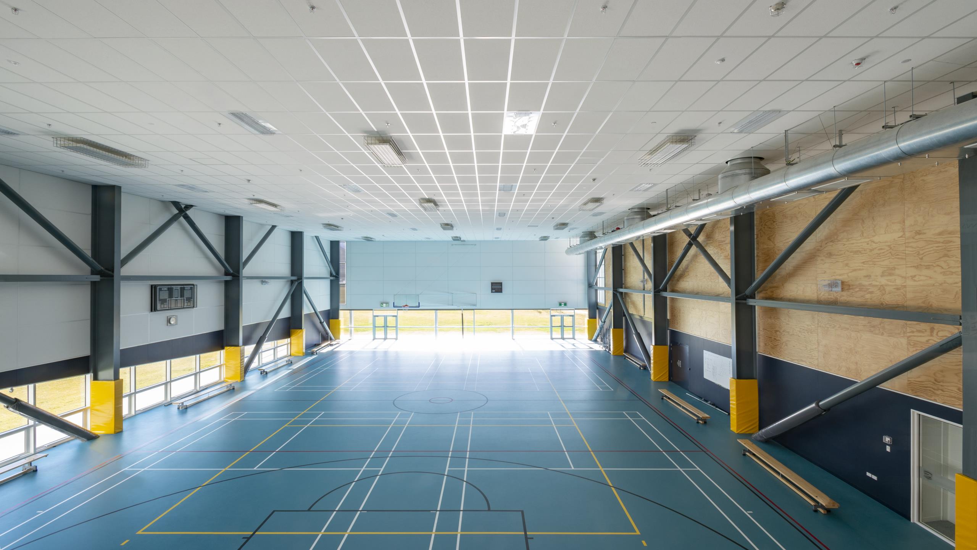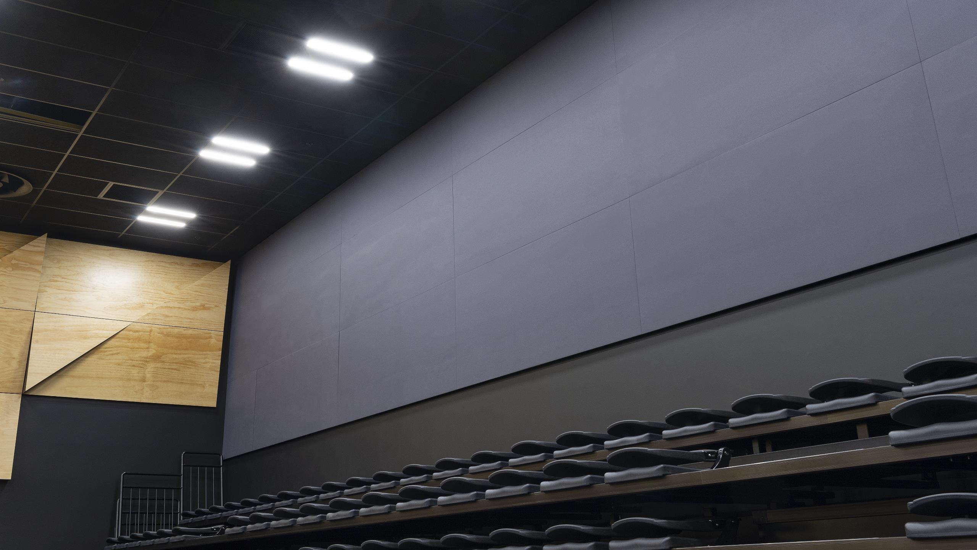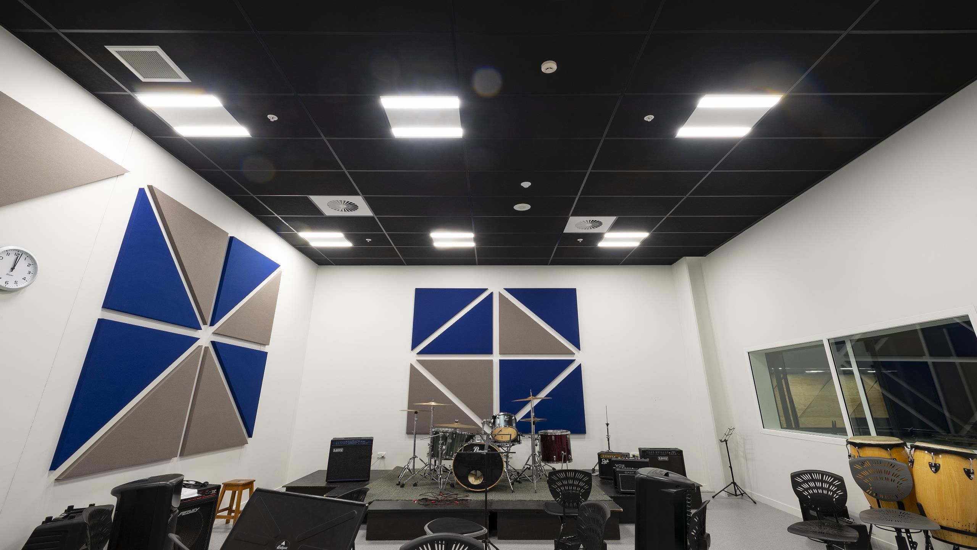Nestled in the foot hills of the Remarkables, the new PPP Wakatipu High school sits with confidence in this stunning landscape and is a testament to the vision and creativity of the design build team of ASC architects and Hawkins Construction.
Opened in early 2018 this 10,500 sq.m ‘state of the art school’ was designed to meet the ministry of educations new acoustic guidelines for schools with open flexible learning environments and is one of the most modern and innovative schools in the country.
With a broad range of decorative acoustic finishes, cost effective local manufacturing capabilities, in-house acoustic and seismic design experts, Asona was able to work closely with the design team to develop ceiling and wall solutions that met the projects acoustic, aesthetic and budgetary needs.
In the breakout spaces high performance Triton 50 HD ceiling panels were specified with a decorative wood-look S7-1100 slot perforated acoustic laminate finish. Laying into a standard exposed grid system this provided some visual break in the expanse of standard white ceiling tiles.
A similar approach was used in laneways but this time a slightly lower performance Triton 25 ceiling panel was used to reduce cost but finished with a 150 x 10 mm random slot perforated laminate finish in white over RAL9002 grey. The random slot helps delineate the space and worked well with changes in laneway direction.
For the performing arts theatre, Asona Triton Duo 60 composite ceiling panel with plasterboard backing was selected in black Sonatex finish to attenuate noise and control reverberation. The rear walls of the theatre were treated with Asona Triton Fabwall 40 wrapped in charcoal coloured fabric to reduce sound reflections.
In the gymnasium Asona Triton Sports 40 impact resistant acoustic ceiling was installed into a heavy duty DXW wide faced suspension system. Panels were in 2400 x 600 modules to give a linear appearance and direction to the ceiling. Upper-level walls were treated with Triton Sports 40 panels in 2400 x 1200 mm sheets, direct fixed over plasterboard lining to help reduce flutter echo and work with the ceiling to reduce reverberation times to acceptable levels.
The vast community hub ceiling was finished in Knauf-Danoline Belgravia perforated plasterboard ceiling tiles in 600 x 600 modules. Asona has been the exclusive supplier & distributor for this quality product range for over 15 years.
TRY OUT OUR FREE SONARIS DESIGN TOOL - make your own panel in under 3 minutes! > WWW.SONARIS.CO.NZ

